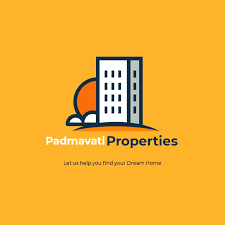
Description
A residential as well as commercial complex strategically built in the suburbs of Bhayander, Janki Legacy is one of our most prestigious projects. Project Type Residential Property Types Flat Janki Legacy Status Under Construction Janki Legacy La…
A residential as well as commercial complex strategically built in the suburbs of Bhayander, Janki Legacy is one of our most prestigious projects. Project Type Residential Property Types Flat Janki Legacy Status Under Construction Janki Legacy Launch Date 01 November 2019 Janki Legacy Possession Date 01 April 2026 Towers in Janki Legacy 1 Janki Legacy is strategically located in Mira Road East in the city of Mumbai and is a well-planned project. Spread over 2 Acre, this project is impressive in its coverage. This project encompasses over 72 units. The different types of units available are Flat, which have been designed to offer complete satisfaction. Janki Legacy project is an offering from the well-established developer Veena Group. The project's pin code is 401107. At Janki Legacy, you can enjoy a modern lifestyle as all conveniences are easily available. Janki Legacy Floor Plan Unit Configuration Unit Size Janki Legacy 1 BHK Flat 720. 0 Sq. Ft. - 720. 0 Sq. Ft. Janki Legacy 2 BHK Flat 1080. 0 Sq. Ft. - 1080. 0 Sq. Ft. Floor plans are the perfect way to understand how the spaces/rooms of Janki Legacy are structured and help provide a clear picture of the house layout. There are 2 configurations in 2 different types of layouts across the different properties in Janki Legacy. Bathrooms and balconies are a part of these configurations. lists various configurations of different residential units in Janki Legacy. Janki Legacy Brochure To have a detailed look at the features of the marvelous Janki Legacy project, download its all encompassing pdf. The brochure can be viewed at the top right side of the page under the link 'Download Brochure'. Just enter the details like name, email address and contact details and you can download the brochure of Janki Legacy.
Property Details
Property ID :
Price :
Property Size :
Year Built :
HZ27
$130,000
1560 Sq Ft
2016-01-09
Bedrooms :
Bathrooms :
Garage :
Garage Size :
8
4
2
200 SqFt
Property Type :
Property Status :
Apartment
For Sale
Additional details
Deposit :
Pool Size :
Additional Rooms :
20%
300 Sqft
Guest Bath
Last remodel year :
Amenities :
Equipment :
1987
Clubhouse
Grill - Gas
Location 1421 San Pedro St, Los Angeles, CA 90015
Floor plans

Plan description. Lorem ipsum dolor sit amet, consectetuer adipiscing elit, sed diam nonummy nibh euismod tincidunt ut laoreet dolore magna aliquam erat volutpat. Ut wisi enim ad minim veniam, quis nostrud exerci tation ullamcorper suscipit lobortis nisl ut aliquip ex ea commodo consequat.

Plan description. Lorem ipsum dolor sit amet, consectetuer adipiscing elit, sed diam nonummy nibh euismod tincidunt ut laoreet dolore magna aliquam erat volutpat. Ut wisi enim ad minim veniam, quis nostrud exerci tation ullamcorper suscipit lobortis nisl ut aliquip ex ea commodo consequat.













