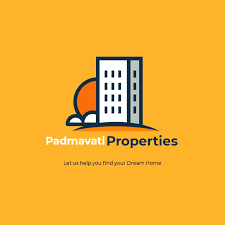
Description
Salasar Mira Road East Project Overview Salasar Esquire will be constructed on 1.50 Acres of land parcel, 2 towers with G+22 floors having 1 BHK, 2 BHK premium residences. Salasar Esquire location Project is located On Gopal Patil Rd, Indralok Phase…
Salasar Mira Road East Project Overview Salasar Esquire will be constructed on 1.50 Acres of land parcel, 2 towers with G+22 floors having 1 BHK, 2 BHK premium residences. Salasar Esquire location Project is located On Gopal Patil Rd, Indralok Phase 3, Mira Road East, Mumbai with - Star Bazaar - 2.2km Maxus Mall - 2.9km Mira Road Railway Station - 3.3km Salasar Esquire Mira Road East Project Amenities First is Internal amenities - Vitrified Tiles, Branded Fittings, Kitchen Platform & many more Salasar Group Mira Road East External Amenities Project has 25+ luxurious amenities with likes of - Swimming Pool Kids Play Area Gymnasium Jogging Track & Many More Salasar Group Esquire Mira Road East Parking - Project has one type of car parking facility i.a 1) Ground Salasar Esquire Possession - Rera Possession - December 2027 Target Possession - November 2025 Carpet Area & Floor Plan Esquire project has 1BHK, 2BHK premium residences with - 1BHK - (430 to 450) sqft 2BHK - (640 to 648) sqft Salasar Esquire floor plan Tower floor plan will have 8 flats 3 lifts & 2 staircase on each floor Maintenance - Salasar Esquire Mumbai Project maintenance varies with the configuration and the carpet area which are as follows- 1BHK - Rs (2100 - 2200) per month 2BHK - Rs 3200 per month Esquire Mira Road East sample flat is ready to view at the site. Esquire Prices & its details can be found in the price section & Salasar Esquire brochure can be downloaded from the link mentioned below. Project has been praised by the home buyers & Salasar Group Mira Road East review is 4 out of 5 from over all the clients who have visited the site.
Property Details
Property ID :
Price :
Property Size :
Year Built :
HZ27
$130,000
1560 Sq Ft
2016-01-09
Bedrooms :
Bathrooms :
Garage :
Garage Size :
8
4
2
200 SqFt
Property Type :
Property Status :
Apartment
For Sale
Additional details
Deposit :
Pool Size :
Additional Rooms :
20%
300 Sqft
Guest Bath
Last remodel year :
Amenities :
Equipment :
1987
Clubhouse
Grill - Gas
Location 1421 San Pedro St, Los Angeles, CA 90015
Floor plans

Plan description. Lorem ipsum dolor sit amet, consectetuer adipiscing elit, sed diam nonummy nibh euismod tincidunt ut laoreet dolore magna aliquam erat volutpat. Ut wisi enim ad minim veniam, quis nostrud exerci tation ullamcorper suscipit lobortis nisl ut aliquip ex ea commodo consequat.

Plan description. Lorem ipsum dolor sit amet, consectetuer adipiscing elit, sed diam nonummy nibh euismod tincidunt ut laoreet dolore magna aliquam erat volutpat. Ut wisi enim ad minim veniam, quis nostrud exerci tation ullamcorper suscipit lobortis nisl ut aliquip ex ea commodo consequat.













