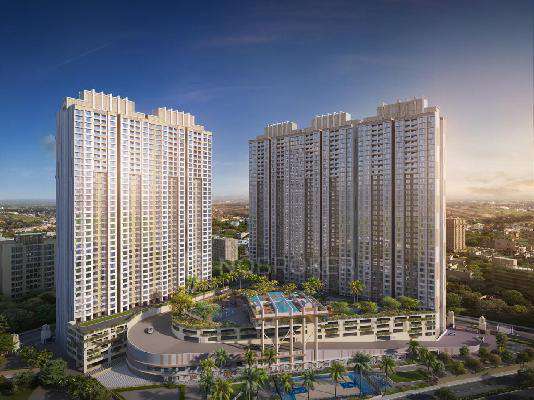
Description
WMI Ashford Regal by WMI Real Estate Developers is a newly launched project in the Central Mumbai, offering spacious apartments in a mid-range budget. This affordable luxury project brings you apartments in Bhandup West, which are scheduled for possessio…
WMI Ashford Regal by WMI Real Estate Developers is a newly launched project in the Central Mumbai, offering spacious apartments in a mid-range budget. This affordable luxury project brings you apartments in Bhandup West, which are scheduled for possession in Dec, 2025. WMI Ashford Regal Central Mumbai is a RERA-registered project with registration number P51800047421. WMI Ashford Regal Bhandup West has single tower, with 40 floors each and 279 units to offer. This project is spread over an area of 5.5 acres. With all the basic amenities available, WMI Ashford Regal Bhandup West, Mumbai offers comfort and a lifestyle at a reasonable price. WMI Ashford Regal Price List If you are looking to invest in a mid-range project, WMI Ashford Regal is the right choice for you as it offers the most lifestyle-friendly investment options in the Central Mumbai property market. As per WMI Ashford Regal Price List, a 1BHK Apartment is available at a starting price of Rs. 1.12 Cr, while a 2BHK Apartment is offered at Rs. 1.68 Cr onwards. For a 3BHK Apartment at WMI Ashford Regal, you will need to spend at least Rs. 2.81 Cr. Those who are looking for investment opportunities in WMI Ashford Regal may find it worthy from a long-term perspective and as the construction progresses, the price rise would become evident. Configuration Size Price 1BHK Apartment 401 sq.ft. Rs. 1.12 Cr 2BHK Apartment 601 sq.ft. Rs. 1.68 Cr 3BHK Apartment 1,002 sq.ft. Rs. 2.81 Cr How is Bhandup West for property investment? Bhandup West is one of the attractive real estate destinations to own a home in Central Mumbai. With promising social and physical infrastructure, it is one of the choicest areas for families in Central Mumbai. Bhandup West, Mumbai has decent connectivity to some of the important areas in the proximity such as CSM International Airport Mumbai, Bright High School and Jr College and Dr Badwaik Hospital and so on. Here are some of the locational advantages of Bhandup West Shri Ram college of commerce and science, 500 M Nahur Railway Station, 2.9 Km R Galleria, 1.2 Km Ghatkopar Metro Station, 9.1 Km The Urban Stadium, 14.3 Km GolfEZ Mobile App, 7.3 Km Ackruti Corporate Park, 3.3 Km KidZania, 7.7 Km How is the future of Central Mumbai property market? Central Mumbai real estate market has a range of property options in various price brackets. Bhandup West in Central Mumbai is one of the localities known for housing affordable residential projects which makes it a suitable destinations for homebuyers looking for a property for self-use or investment purposes in the city. One thing that makes Central Mumbai different from any other city in this region is its potential to attract investors through its flourishing job market and employment opportunities, bringing in fresh housing demand regularly. In addition to this, with metro connectivity improving and other infrastructure projects coming up in Central Mumbai, these growth drivers are expected to influence the property prices here extensively.
Property Details
Property ID :
Price :
Property Size :
Year Built :
HZ27
$130,000
1560 Sq Ft
2016-01-09
Bedrooms :
Bathrooms :
Garage :
Garage Size :
8
4
2
200 SqFt
Property Type :
Property Status :
Apartment
For Sale
Additional details
Deposit :
Pool Size :
Additional Rooms :
20%
300 Sqft
Guest Bath
Last remodel year :
Amenities :
Equipment :
1987
Clubhouse
Grill - Gas
Location 1421 San Pedro St, Los Angeles, CA 90015
Floor plans

Plan description. Lorem ipsum dolor sit amet, consectetuer adipiscing elit, sed diam nonummy nibh euismod tincidunt ut laoreet dolore magna aliquam erat volutpat. Ut wisi enim ad minim veniam, quis nostrud exerci tation ullamcorper suscipit lobortis nisl ut aliquip ex ea commodo consequat.

Plan description. Lorem ipsum dolor sit amet, consectetuer adipiscing elit, sed diam nonummy nibh euismod tincidunt ut laoreet dolore magna aliquam erat volutpat. Ut wisi enim ad minim veniam, quis nostrud exerci tation ullamcorper suscipit lobortis nisl ut aliquip ex ea commodo consequat.













